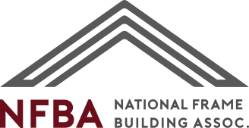Rochester, NY's Most Reliable and Largest Local Post-Frame Builder
Fingerlakes Construction is proud to be the largest post-frame builder in New York, providing the absolute best quality and customer service. Since our founding in 1969, we've provided a variety of complete building packages ranging from residential garages and commercial office complexes to equestrian and dairy farms. We use high-grade custom materials which keeps your costs low and quality high.


